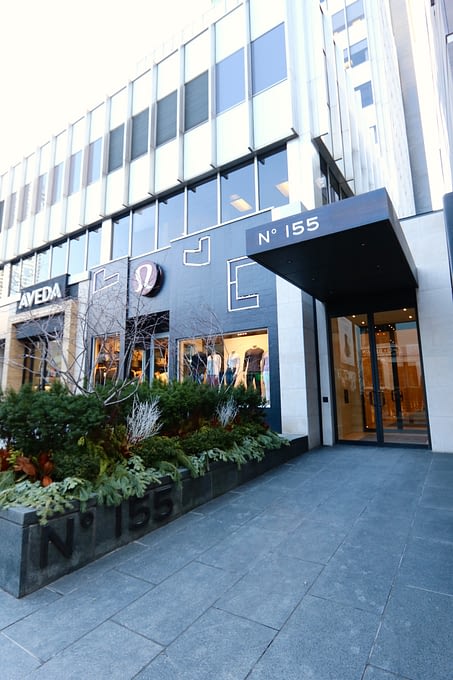In 2010, a unique architectural concept became reality: Above and below the 10,000 sq. ft. 2-storey penthouse belonging to philanthropists Noah and Rose Torno (built in the ‘60’s above the 14-storey office tower at 130 Bloor St. W.), the architects assigned beautiful, spacious condominium residences into 7 storeys above, as well as on the existing 11th & 12th floors. The modernist design of the original penthouse, by American architect Philip Johnson, was honoured in the design of the 14 resulting units.
Residents of these exceptional units use the same private entrance on Cumberland that the Tornos had; the entrance opens into a luxurious lobby with two private elevators. Most units have 11 ft. ceilings; the penthouse and sub-penthouse levels feature 12 ft. ceilings. Interior finishes were done by the renowned builder, Joe Brennan. All suites have expansive terraces or balconies; outdoor barbecuing is permitted. Suites have floor-to-ceiling, unobstructed windows and radiant in-floor heating, gas fireplaces, and soaker tubs. And for animal-lovers: There is no restriction on pets.
Amenities include 24-hr. concierge, security guard, and guest parking.
Opened: 2000, Floors: 7, Units: 15
Price Per square Foot: $1345 to $1550
Pricing Details:
$3.7 million to $7 million








